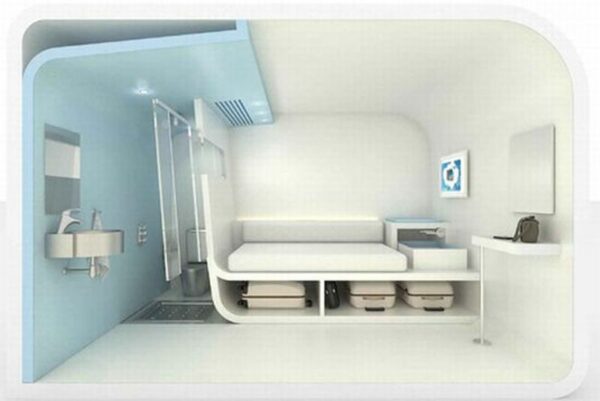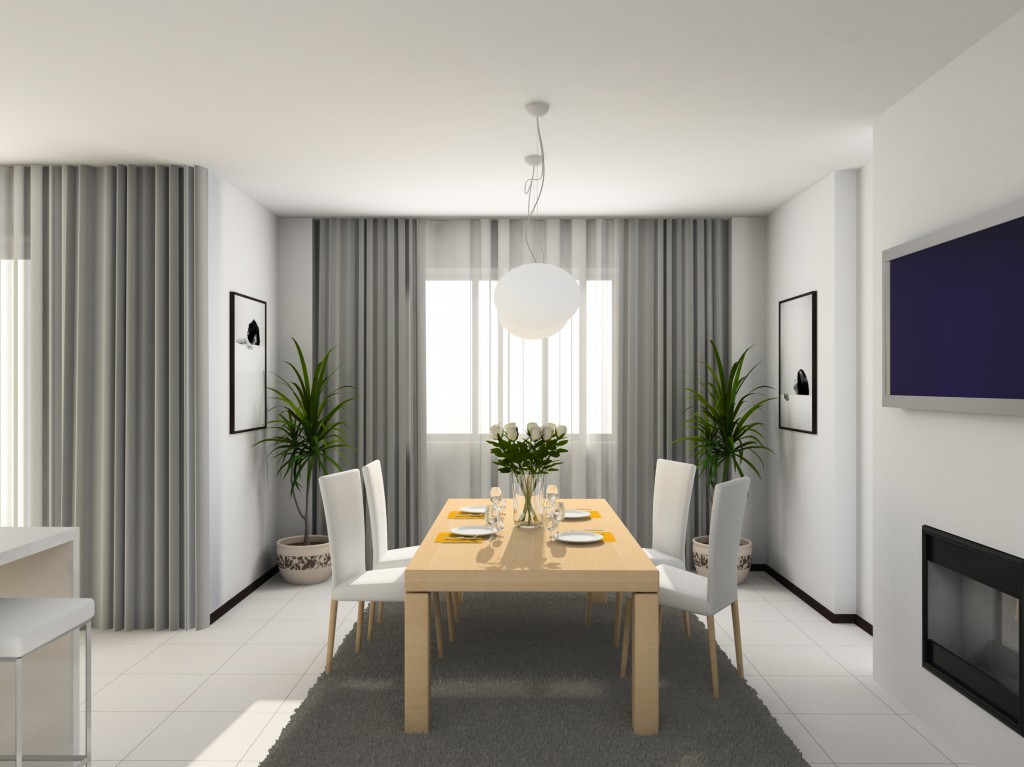Most of the times, owing to the ignorance of the consumers, people ignore one of the most important parts of the construction. They don’t ask any questions regarding the orientation of the building. In earlier times, it was one of the most important aspects as back then getting natural light and wind was of prime importance. However, nowadays with modernization, we have LED lights and Air Conditioners, so we don’t feel their need anymore. Nevertheless, if you want to your home to be natural and sustainable, building orientation is one thing you must keep in mind.
Read More: Implementing biophilic design elements in our homes for better health
Building orientation should be an essential part of your building design. You can get the benefits of natural light and maximum ventilation in all seasons and climate conditions. The right building orientation ensures comfort within the building/home, and it can make you save a lot on energy bills. The orientation of a building can also defend from the negative effects of inclement weather. If you’re planning to construct a new home, you could ask the architect to design your home in such a manner that there is least loss of energy.
Factors which affect building orientation

Solar and wind orientation are the two main factors which need to be thought about, when you are constructing a new home/building.
1. Solar temperature and radiation
The solar radiation intensity is dependent on the direction of the sun’s rays. A building’s temperature and the interior temperature increases or decreases according to sun radiation. This radiation acts in two different ways –
The sunrays enter a building/home through various openings and radiation comes in indirectly through roofs and walls of a building by absorbing the heat of the sun.
If you want to be comfortable during the summer, the best orientation is the one which gets the maximum sun’s rays during winter and minimum during the summer.
If you’re in a cold climate, there should be more openings in the Southern side of your building/home, which can be closed off by curtains or other closures that cut off the direct rays of the sun during summer. The reverse should be done in hot climates, as the building should have less solar radiation during summer.
How to reduce solar radiation in the south and western facades

You can minimize solar heat which is reflected from the ground by growing a grassy patch in the front of the south façade. Both the western and eastern facades receive equal amount of light. But when the sun is shining on the western side of the building in the afternoon, the temperature is higher, so you have to get openings constructed on the western façade for more ventilation to reduce the heat.
2. Wind orientation
The wind direction and velocity should be studied at your site for the whole of the year. The building should be oriented in such a manner that the wind flow should be more in the building during the humid season than in other seasons.
The prevailing winds at your location can create natural ventilation, especially in highly humid conditions. The windows and doors should be at the proper locations to provide maximum advantage due to wind.
3. Rains and clouds

Rains and clouds have lower importance while planning building orientation. The openings and glazing should be planned according to the rain direction, as the rain direction is same as the wind’s direction during storms. If your architect does design glazing for your building, then you should cover it with a sunshade. Thinner walls of the building should not be oriented towards heavy rain direction.
4. Humidity
Humidity does not affect the orientation of a building directly, but properly planning according to wind orientation, which will ventilate your home naturally, will give you relief from humid heat, even when there is little natural breeze.
Building orientation benefits
1. Energy saving

The main benefit of building orientation is the energy efficiency of your home or building. It saves the heating, lighting and cooling cost of your building. Avail natural light, winds and sun to your building so that you can enjoy the warmth of the sun in winter, and cool breezes during summer. These will also reduce the cooling and heating cost.
2. Natural air in humid climates
Your building’s orientation can give you the advantage of the natural breeze in humid and warm climates. Similarly, in dry and hot climatic conditions, the orientation prevents hot winds from entering your home.
Buildings, which are constructed according to the sun and wind orientation, are also known as Passive Solar Buildings.
The lounge, kitchen etc should be oriented towards the sunlight and the rooms which are least used should be on the part of your home which is in shade. Open plan interiors are not favorable in passive solar buildings.
Your home or building should be designed keeping in consideration the weather or climate of the whole year and not for just one season.
Example: Round House

Round buildings are more comfortable, safe, and energy efficient than other shaped structures. If you combine this ancient shape with the modern materials, you can get a wonder home. Round homes have this amazing resistance against natural disasters. A round building can withstand heavy winds and tsunami waves quite well, which is in sheer contrast to the square and rectangle buildings that obstruct the path of water and eventually the water breaks the corners of the building.
Moreover, a round structure has numerous interconnecting points that keep the building intact in times of natural disasters. The ancient connecting materials used to be ropes, hides, and vine, whereas in modern times, a center radial steel ring, steel brackets, bolts, seismic and hurricane ties, and steel cables work as the connecting agents that make these round homes a safer option when it comes to face conditions of natural disasters.
Advantages of a round roof

A rounded roof follows a unique architectural design that makes it air-planing proof. It can withstand a good amount of compression caused by heavy winds. Modern round home roofs use encircling steel cables and a compression ring at the top of the roof. This design makes the roof strong enough and it does not need any beams or posts to support it in any way.
Another very important and efficient feature of a round structure is the open round space at the top. It works a temperature operator, as it helps in the natural circulation of air in the home. Round structures are cost-effective also, as it takes far less raw material to create a home that is equal in space to any square or rectangular piece of structure you take.
The round structures have a remarkable quality that prevents the outer noise and clamor to enter inside and it softens the noise inside the homes. This quality makes round homes a perfect place to relax.




