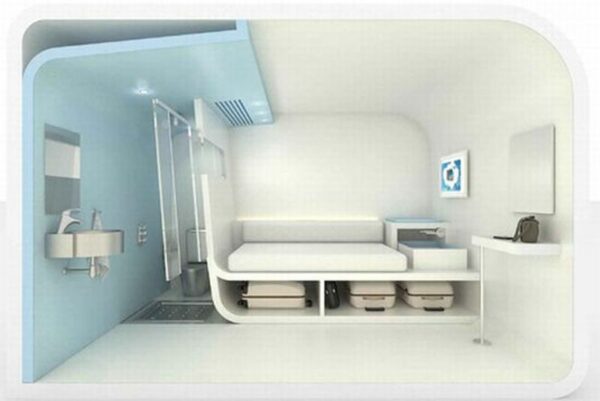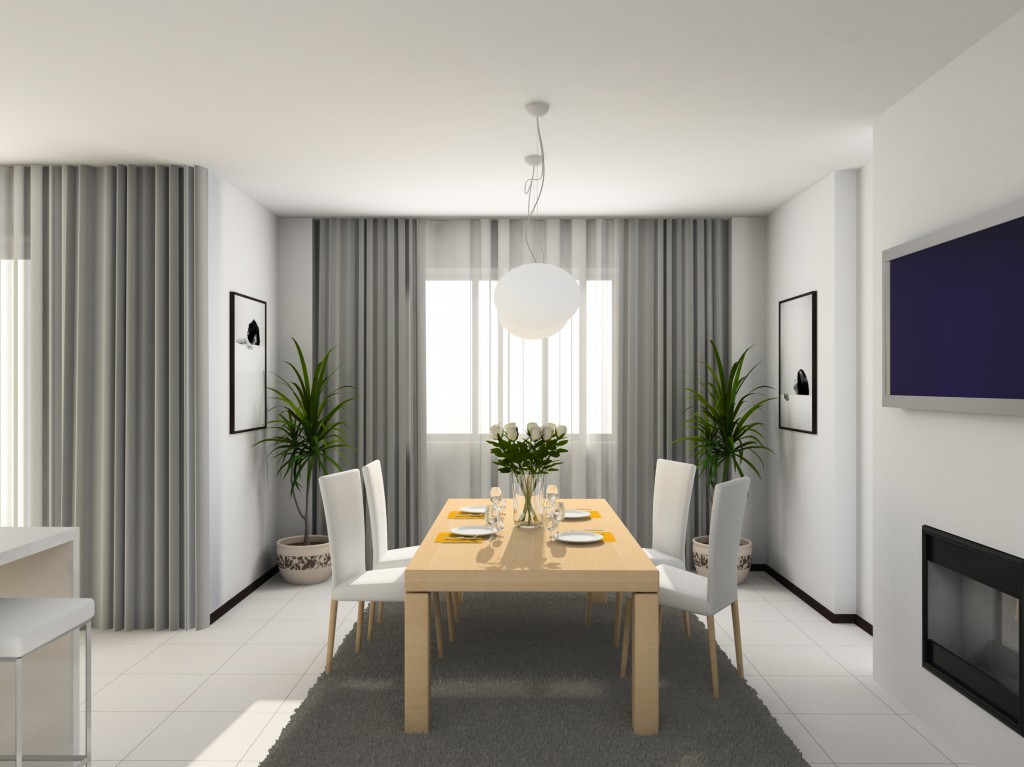W all need food, clothing, and shelter. Although some people also include connectivity to it, however, that’s not the case. At least not for everyone. First of all, we need to focus on providing houses for all of us, then we can focus on the rest. If all the people in Africa and Asia become as affluent as the ones in Europe and North America, the world would end in a matter of years. Therefore, not only we should find solutions to the problems, moreover, we should also make sure that these solutions are sustainable as well. Ideas like Cardboard Shelters show how easy it is to satisfy the human need for shelter without harming the environment. Let us take a look at it and some other similar ideas.
Cardboard Shelters

We have come across plenty of temporary shelter designs meant to house victims of natural disasters. However, none came even remotely close to this one in terms of design simplicity and thorough functionality.
Architecture student Tine Hovsepian has used the Japanese traditional art form of folding papers called Origami to create shelters dubbed as Cardborigami. Devised simply using corrugated cardboard, the waterproof, flame-resistant structures get easily unfolded to house the needy. These can be folded again to facilitate transportation to places where people may be in need.





Via: Cardborigami
More innovative housing ideas like The Cardboard Shelters
1. Unit3 Housing

In this fast shifting and improbable economic era, we can’t take anything for granted. Cardboard shelters is just one innovative idea, we should keep our ends flexible to adapt whatever comes our way. Reflecting the erratic phase of the contemporary life, designer Matthias Kaeding has come up with a concept housing dubbed “Unit3”. This innovative design alters according to the increasing or decreasing for that matter, housing requirements of the residents.
Lugging all the essentials of a home in a simple cube-inspired living space, the Unit3 offers temporary refuge. The users can expand it (from a single room to multi-dimensional complex) in any direction, meeting their endless space requirements by simply adding extra cabins or modules. Ideal for emergencies, you can convert the modular architecture system into an instant shelter, a hospital or even a school within no time. Check out the video after the jump.
2. Living Roof

Do you find it hard to settle in one place? Do you look for a change in view every tomorrow? Well, then try and settle in on this concept, even if it is a bit of an imagination set against the camouflage of new-age technology. We are talking about Nau architecture’s new ‘Living Roof’ capsule.
This contraption is supposed to be 28ft long, and house all the comforts and amenities of a lavish hotel. It can on whim travel over rooftops and continents whatever suits our fancy. Not only does it hold fantasy value, but also holds in the concept of eco-friendly travel and living. It is a green energy-powered penthouse that perfectly satisfies the green smart home concept. In other words, it is a Podhouse, which is much in sync with the new age lingo, don’t you think?. Containing wind turbines, solar panels and rainwater recycle devices, it becomes a self-sustaining luxury unit. Furthermore, it also has mobility and adventure packed into one whole.
Practicality goes a little haywire here. However, we know the designers’ hearts are in the right place with this environment-friendly Shangri-la for the fresh times.
3. Floating House

With little, rather no, space available for construction in urban coastal areas, a houseboat or floating home is the only viable option available to accommodate more people in and around the sea. Taking the coastal inhabitants into the waters, Erikstad Architecture has come up with new housing that brings urban township, temporary autonomous zones and exclusive suburban enclosures closer to each other. Conceived as an uniform urban architectural design, the luxury houses or houseboats other than working as independent pontoon mobile homes also becomes a part of a larger floating community.
Providing ample living space in its two stories, each floating house features clear windows and opaque surfaces to harness maximum sunlight and provide dazzling views of the coastline, while ensuring privacy from the neighborhood. The open surfaces of the floating house allow room for customization as well as differentiation, so the residents could arrange the interior according to their budget, needs and liking.
4. D* Dynamic Summer/Winter Concept House:

This real multi-purpose house can serve the purpose in both the hot and cold seasons. During the winter season, the house takes a square shape with small windows. Furthermore, it has a thermal mass that makes it warm and cozy. As the season begins to change, the house unfolds itself to allow plenty of light and air inside. During this time, the external walls transform into internal ones and vice versa and the doors and windows get inter-converted. This extremely futuristic concept house would lead to housing that is adaptable to the climatic changes.
5. The LAGOON Solar-Powered Houses:

The world has now become a global village. However, the ever-increasing human population is creating an acute shortage of space for people to live. As a result, architects and homemakers are designing shelters that could accommodate maximum number of people in limited space. The LAGOON house is one such portable housing solution that would offer the best possible temporary housing facility. Created by Apiga Designs, the Lagoon houses resemble small tent, but with great comfort and privacy arrangements.
6. G-Pod Off Grid Home:

Designed by the G-Pod company from Australia, the G-pod is a unique home. It takes inspiration from the shape of a shipping container. This house is especially designed to increase the floor space to a considerable extent. The house works even off the grid due to its integrated battery system. In addition, it consists of various applications and facilities like rainwater collection unit, solar array, kitchen, dining area, bathroom, bed couch, and a study and laundry area. The furniture of the house is created out of reclaimed wood.
7. Mobile M-House:

This is an eccentric house concept. It elaborates the idea of an environmentally friendly habitat tucked inside huge transportable sections. In fact, you can carry it easily anywhere. Moreover, you can easily increase the functionality of the house by adding several alternative sources of energy that enable it to work even off-grid.
8. Rotating Rooms:

Nextofice in Tehran has designed an incredible three-story house Sharifi Ha. It can change its direction according to the prevailing season to receive sunlight and air as per necessity. All you need to do is push a button. Furthermore, the house has three main areas, namely a living space, a home office and dining room, which the user can rotate to various angles.
9. Life3 temporary living unit

Just like cardboard shelters, this innovative housing idea is designed to be used in a wide range of situations, such as natural disasters, camping areas and work or construction sites, the “Life3” by industrial designer Tamer Nakisci is a portable temporary living unit that provides a low cost, easy mountable personal living space anywhere, anytime. Comprising symmetrical, identical modules, the modular living unit not just allows a private space but also lets the user create different combinations for a couple, friends or even a family. For different modules come together to create a warm, homely environment within.




