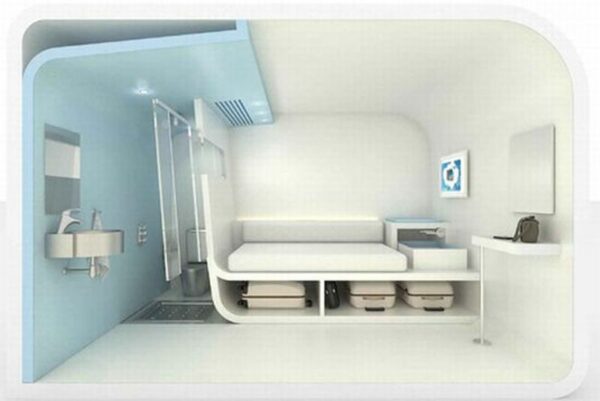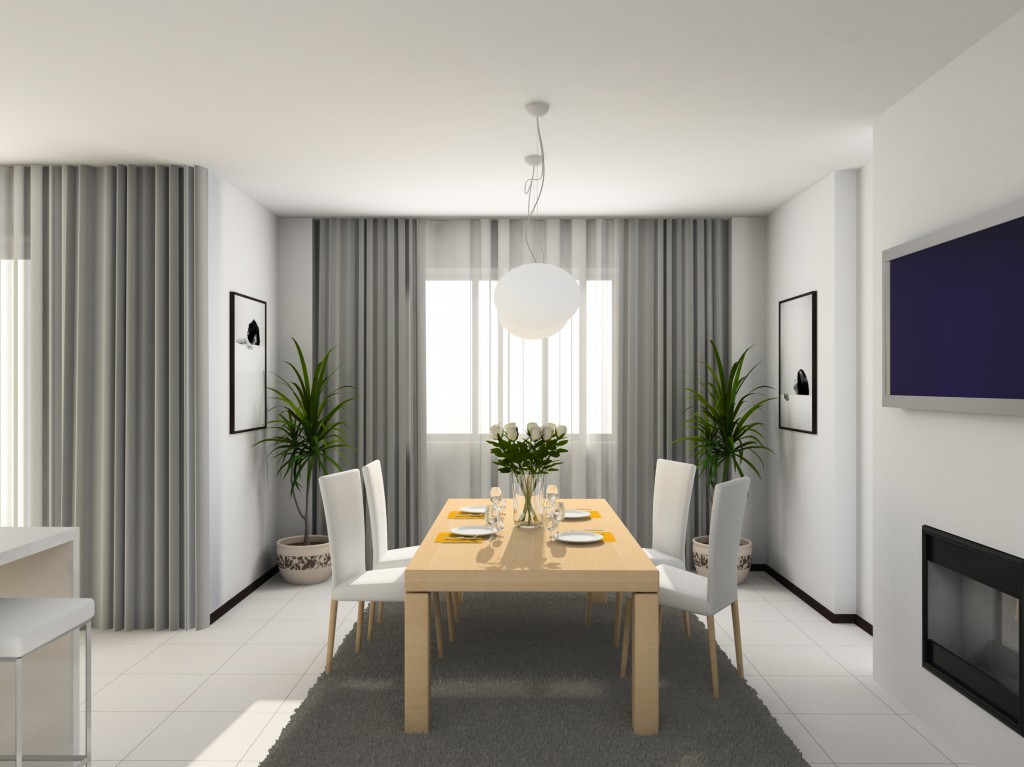Latest architectural deigns to show how conventional square and rectangular designs have become thing of the past. Architects no longer confine themselves. They are using their craft as a true art form. From curvaceous chapels to futuristic working spaces, these innovative buildings are built with abstractly slanted angles and some truly mesmerizing features. These are as beautiful as they are inimitable. Buildings like Kazakhstan State Auditorium show what we have achieved and also what architectural concepts we are most likely to see in our near future.
Kazakhstan State Auditorium

Way back in 2003, Studio Nicoletti won a competition to construct Kazakhstan State Auditorium in the capital city of Astana. Now nearing completion, the State Auditorium is building into an imposing structure, as bit unique as it is colossal. Located in the city on the steppes, the auditorium’s structure is shaped like petals of a flower. The structure encloses an internal piazza that is home to numerous shops, restaurants, exhibition halls, and two cinemas. The auditorium itself has 3,500 seats, composed of wood in and out.
Astana is a city that is built on the system of piazzas and the auditorium’s structure is in harmony with the city’s system of public squares. Even the internal arrangements of the auditorium complement its facade. The wood-paneled ceiling has a space beneath that regulates acoustic absorption. The exterior is adorned with glass panels that serve the dual purpose of reflecting the environment and simultaneously providing protection against steppe’s salty winds. Wait till it is completed, the cold desert will surely witness some flocking tourists then! Till then suffice yourself with the images in the gallery below.
Via: e-architect
Some more architectural wonders like Kazakhstan State Auditorium
1. Zénith: State-of-the-art music venue

Envisioned to raise the profile of Saint- Etienne as a regional venue for arts events, the Zénith is a state-of-the-art music venue in France. Other than solving its main purposes it will also help in the regeneration of the Rhone-Alpes region. Developed in response to aerodynamic studies, the Zénith features a distinctive cantilevered roof structure (fully reversible). This works as a wind scoop to cool the auditorium through natural ventilation by channeling the flow of air. Moreover, the roof void harness the cold air currents with ceiling slab becoming a radiant cooling surface.
The innovative roof structure not just brings in the fresh air but also helps in reducing the energy consumption used for artificial cooling. While on the other hand, the deep overhang of the roof canopy other than offering shade to the glazed foyer also uses water from boreholes to make a balance with mechanical cooling. Moreover, there is an underground thermal ‘rock store’ that supports the passive pre-cooling of large volumes of air.
Visitors can access the concert hall through a broad ramped plinth (bridging the busy road outside). In addition, there’s also a glazed foyer (attached to different floors and visitor amenities) that moves the guest within the structure. Accommodating 1,100 to 7,200 people, the flexible auditorium includes changing and production spaces, staff refectories and delivery areas. It also has a VIP reception suite, at the backstage as well. Furthermore, the Zénith is connected with rail transport and offers parking space for 1,200 cars.
2. Art Museum Strongoli

Located on the top of the “Motta Grande” hill in Calabria, Italy, the Art Museum Strongoli by Austrian architects Coop Himmelb(l)au is a new center for cultural entertainment and recreation. Gazing at the city from the hilltop, the new art museum apart from flexible exhibition spaces will house a small “multi-hall” and a panorama restaurant to cater to guests from all across the world. Featuring a cone-shaped design, the symbolic structure offers a panoramic view of the sea. The museum not only brags symbolic implication but its flexible design makes it highly practical as well.
3. Steyn Studio’s Bosjes Chapel

Image Source : images.adsttc.com
In collaboration with South African studio TV3 Architects, UK-based Steyn Studio has created Bosjes Farm in Witzenberg district in South Africa. Featuring a flower-like layout, the picturesque building consists of rising and falling cast-concrete roof that forms a curvy layout around the building. The chapel’s curvy roof form dips into the surrounding pool. However, the 420-square-feet building with dramatic cross-shaped frames is the highlight of the place. In addition, the churches within the buildings follow a sustainable approach. They have the minimalist interior with the white-washed ceiling and ample windows that bring in natural daylight. Moreover, wooden benches adorned with dark blue cushions are fixed on either side of an aisle.
4. Pierre Boulez Saal Concert Hall

Image Source : cloudfront.net
The renowned architect Frank Gehry has designed the new Pierre Boulez Saal Concert Hall for pianist and conductor Daniel Barenboim. Earlier the hall had a conventional look with straight lines. But such seating pattern is not favorable acoustically, as most of the sound dies while reaching to certain people inside the hall. For better reverberation and quality surround sound, Mr. Gehry presented an oval concert hall design. Moreover, the orchestra will be at the center of the hall that can evenly deliver sound produced through musical instruments to each person sitting in the hall.
5. Bostanlı Footbridge and Bostanlı Sunset Lounge

Image Source : images.divisare.com
Bostanlı Footbridge and Bostanlı Sunset Lounge is an interactive public place contrived by designed studio Evren Başbuğ Architects. Combining two interventions at one point, this unique architectural design is the part of the ‘Izmirsea’ coastal regeneration project in Turkey. In addition, the new structure features an asymmetrical cross-section that’s made from several thermo-wood surfaces fixed on a solid steel frame. Furthermore, this section becomes a pleasant seating space for the visitors to sit and enjoy the panoramic view of the bay. Hence, it is a novel public leisure point that seamlessly blends with its surroundings and has been designed to reconnect people with the environment.
6. Apple Park

Image Source : floornature.com
Located in the heart of the Santa Clara Valley, this flying sausage-shaped building is the new headquarter of Apple. The tech giant has designed this all-new workspace with the help of architectural practice Foster + Partners. Dubbed Apple Park, this new glass office is anticipated to be ready for the employees by April 2017. Situated on a hill to offer stunning views of the surroundings, the building will include a 20-feet tall cylindrical auditorium and a 1,000-seat theater that will be named after Steve Jobs.
7. Microsoft Headquarter

Image Source : allaboutitaly.net
Feltrinelli Building in Milan, designed by Herzog & De Meuron and DEGW, is going to be the new Italian office space of Microsoft. It will be a six-floor building that will be set up based on flexible work dynamics for the employees. The 7,500-square-meters office will feature an effortlessly flowing layout along with technological advancements. There will be no dedicated workstations in the office. In fact, it will encourage the workers to move around the space and choose the desired area to work. Keeping the flexible work environment in mind, the interior of the office will also be light and lively. Hence, it will be a fun working place for the employees.




